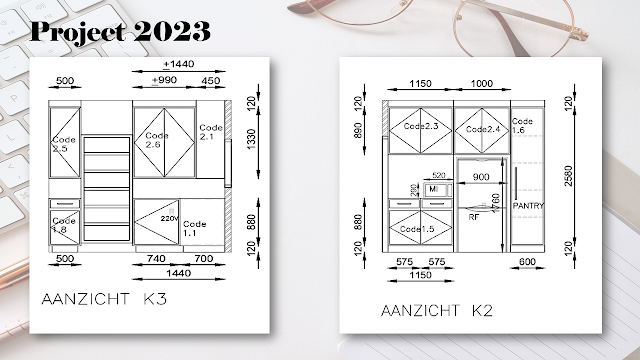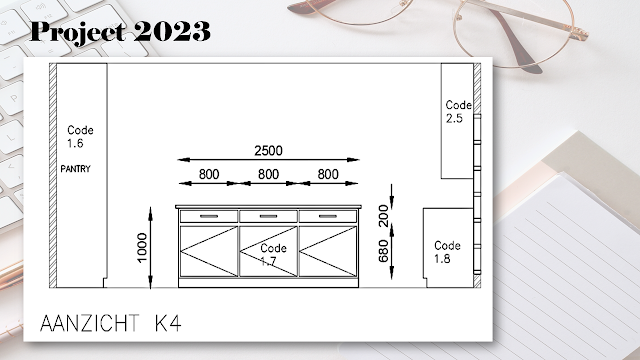RCD Project 02 | 3D INTERIOR KITCHEN DESIGN
Hello RCD readers,
The beginning
First RCD project is also my client for the second and third project. I know these project's are small as my sweet mother keeps repeating. I'm happy, of course not satisfied. I will keep working and striving for bigger project's but a celebration is needed. Mostly because this is my first yes with a lot of nooooo's. This project came after the client saw my "wroko man dey" discount. And some people just love a deal. And yes this project is the month May. Less than a month when I registered myself as an architect for building permits.
The site visit
The site visit was actually on my birthday. My owru jari was the appointment but it was my pre birthday bash with my niece and nephews. Seeing the end results of my first project was so fun. I forgot to ask for end results pictures. But the client discussed her kitchen needing work drawings.
RC Designs Architectural Studio always offers a site visit. This comes with certain price for the measurements.
Wat houdt onze Site visit dienst in?
- Locatieonderzoek
- Metingen/foto's
- Schetsen/ Locatierapport
- Designmeeting/consults (2x)
Waarom wordt een leeg perceel bezichtigd?
Tijdens nieuwbouw projecten is belangrijk:
- om de omgeving goed in kaart te brengen
- grond gesteldheid te bezichtigen
- aflozing van water te bekijken
- plus en min punten van perceel op te schrijven
The height of everything
While I was measuring the room she asked me the height of the cabinets. And I was kind of hesitant. Mostly because we have standard heights learned during school but in reality is different. It just like placing sockets. NEN 1010 has certain rules and regulations which includes the height of everything. But when you consider
- the person's height
- the purpose of the room with interior concept
- and last the functionality flow of each room
The measurement can always be debatable.
 Client's inspiration
Client's inspiration- the client wanted a island for the sole purpose of eating table plus preparing food with storage space
- the client had certain appliances already bought (microwave, oven, refrigerator etc.) * which means the dimensions were needed for me to draw cabinets where these appliances fit perfectly.
- the depth of this space was not that large so I had to be smart when it came to walking spaces dimensions
- the height of the sockets was important for the placing of certain appliances
- the client wanted a narrow pantry
- every inch of the walls needed to be used for storage possibility
The first thing I did during the sketching phase was sketch the layout as it is. This means drawing a blank rectangular with the windows, doors and sockets noticeable,
After that the sketching of possible outcomes begins. The depth and height of cabinets was already discussed with the client.
Online portfolio
Check YouTube link:
https://youtu.be/sJhAMPSyflE
https://youtu.be/sJhAMPSyflE
Contact for inquiry!
☎️ +(597)8458504
📍 Online Experience
🌐 https://rcdesignsblog.blogspot.com/
✉️ rcdesigns2016@hotmail.com




















Comments
Post a Comment