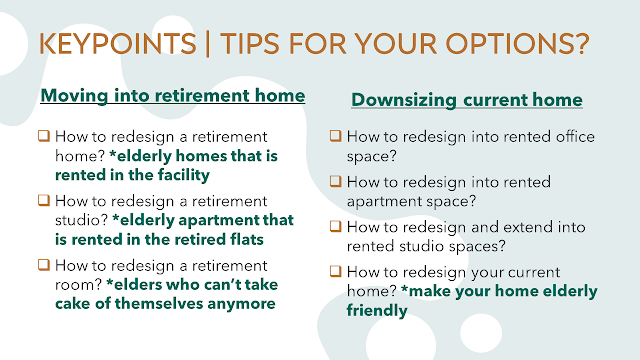Downsize current house or redesign retirement house | Day in the life
Hello RCD readers,
Last blog post I talked about to options that middle class can change for a better retirement lifestyle. This blog post we'll talk about redesigning into our current household. This is more possible with two story homes. I've had multiply freelance client's that wanted to redesign their current living arrangement.
Move back to Suriname and built a tiny house with a part being rented out for money
My aunt was the first building permit client that I had. She designed with her son a divided house. In which we have a front entrance that is the only united room and the rest of the house is divided into two households. * I can't share because she likes her privacy.
Build for your a house for your retirement
A friend of the family wanted a two story house build with the purpose of living with her brother when she is retired. And renting out the ground floor layout.
Redesign ground floor into office
The storage area is changed into a small office/lobby area. The kitchen and living room is changed into huge classroom for trainings. The staircase was removed. The laundry area is changed into a library.
The planning process|Redesign:
First I start with measuring the site. I make a sketch of the current state of the design.
Second I discussed with the client what they want.
- the amount of bedrooms
- combined or separate toilet and bathroom
- combined or separate kitchen and dining room
- the placing of the technical room /storage and laundry room
- the combined or separate technical room
Third is the design process
I Sketch out current design and from that I started designing potential options that can be rented out. When the layout, site plan and facades are done we have a consultation. Here I present the new design and the client let's me know his or her changes and the definitive design will be made.
The planning process|New design (build):
- the client expresses his or her wishes (preliminary program of requirements)
- I give my professional input with tips*
- the design process is the same as redesign
My tips if you are thinking about building for retirement lifestyle.
- Keep the technical room separate.
It's easier to let your tenant pay for their electricity usage and water usage. Make sure that this is separate from the start helps you a whole lot.
- Never combine the entrances.
One design a client didn't want to budge with that. But having your front door accessible to your tenant in Suriname is a huge risk issue for safety reasons.
- Use mechanically ventilated room
Because you are combining two households you'll have rooms which don't natural lighting or ventilation.
- Safety comes first
Use safety louvers windows for burglars. Make sure the exterior doors are safety doors. If possible put in camera and alarm. The site must be protected and a burglar safe fencing.
- Bedroom
Have build in closets or enough space for 80x1.50m wardrobes.
- Bathroom
Make a combined toilet and bathroom with sink is less expensive then two separate rooms.
- Living room
Don't let people decide create an outlet for the tv before hand so the living space has one design possible.
- Dining and kitchen
Make sure the placing for kitchen essentials are present. Pipelines for gas, for water and plug ins for refrigerator and microwave etc are present.
Retirement homes.
I will talk about three different retirement styles that I've come across. So the layouts will be discussed in my article upcoming Wednesday on my YouTube Channel.
In Suriname we have a couple of well known retirement facilities;
- Het blauwe nest
- Ashiana
- Stichting Wiesje
- Huize Margriet
- Tjong Ayong
- Husnul Kotimah
- Huize Emma
- Libimakandra
- Huize Francis
My biggest tips that I would love for people to try out in their retirement homes are:
Hobby
Make this a central point of your design. Like for my deceased grandmother I'd loved to create a gardening house.
Elderly safe
- bars and railing must be placed
- eye height storage
- a lot of lounging spaces
- higher toilets
- thicker rugs
- non slip floors
- railing not leveled entrances and exits or wheelchairs rails.
Multi functional furniture is a perfect way to use space efficiently.












Comments
Post a Comment