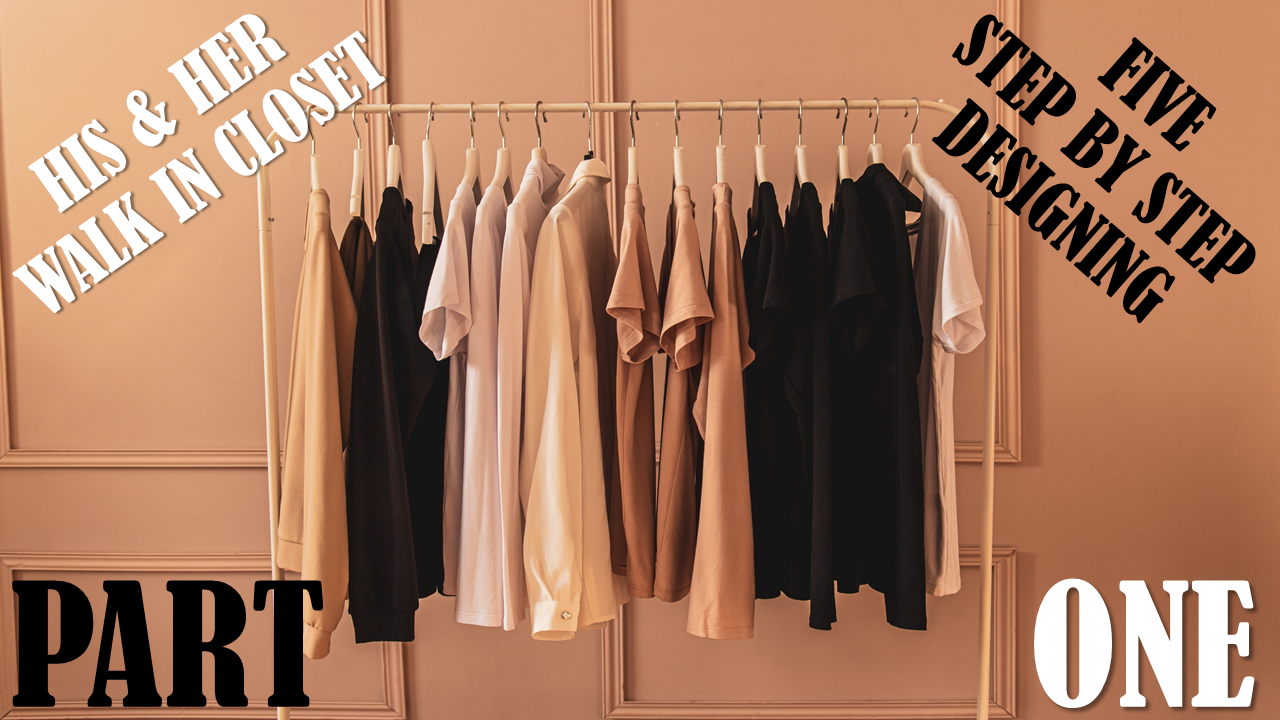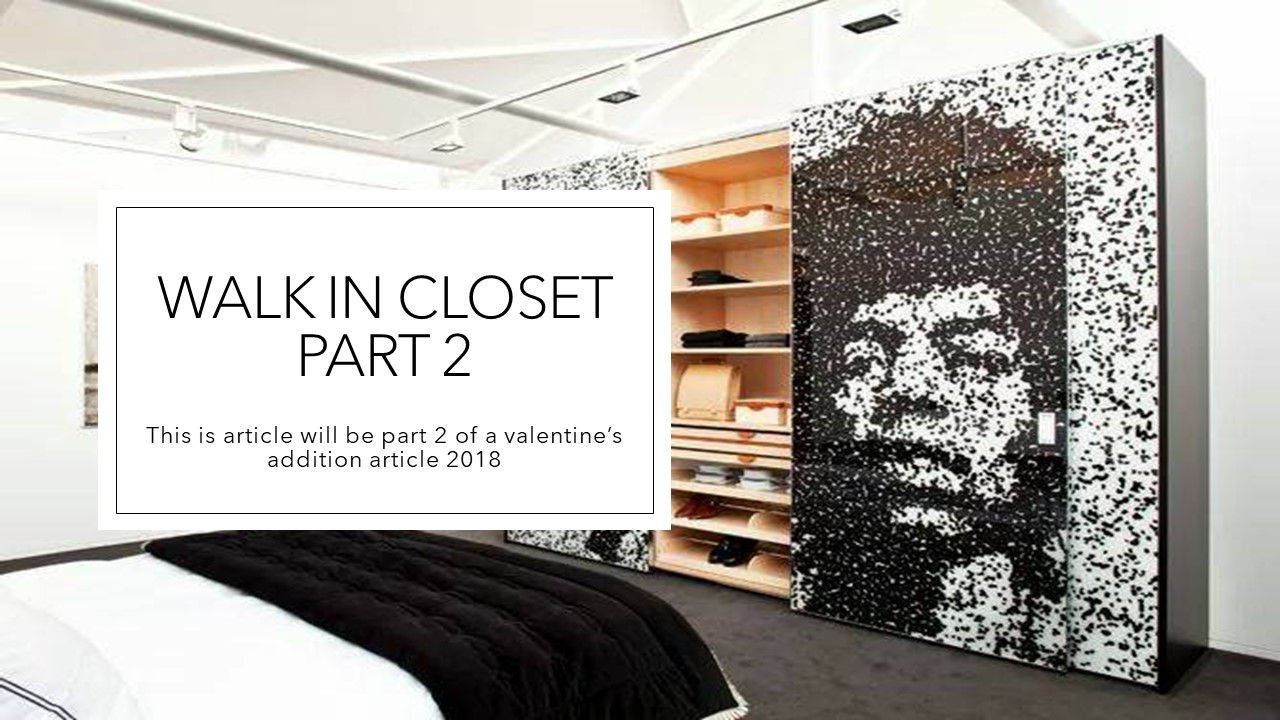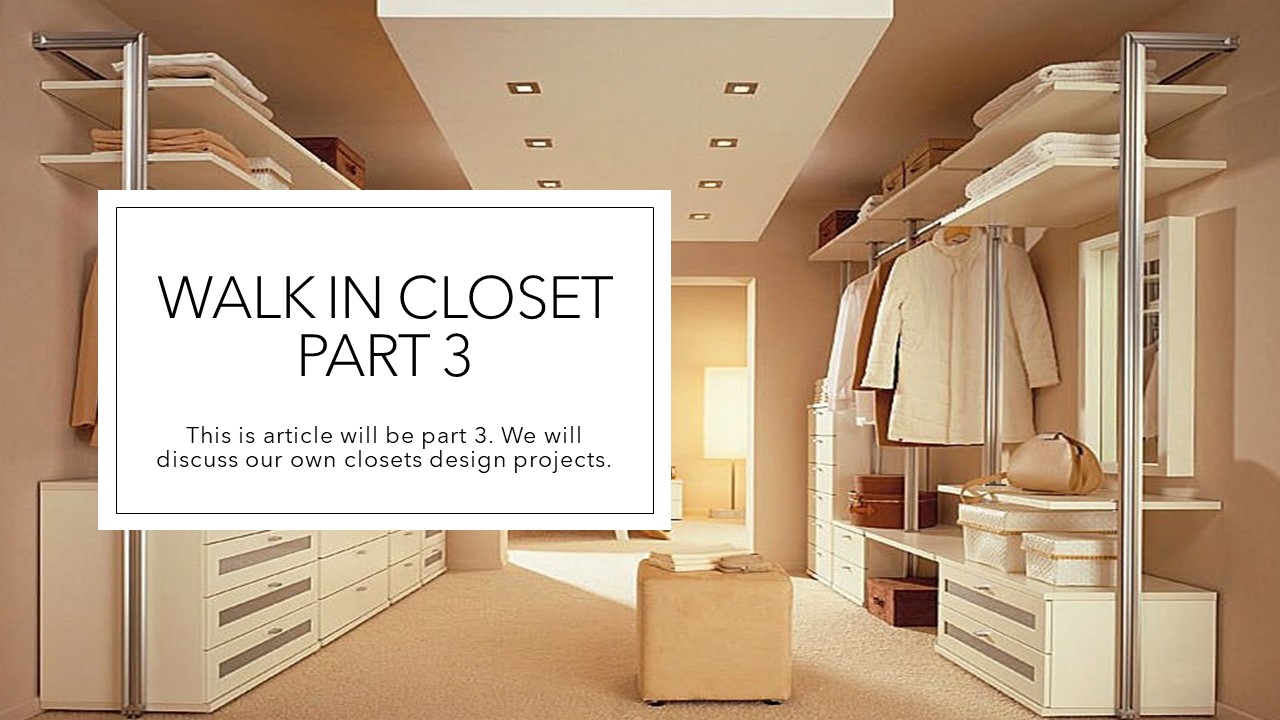WALK IN CLOSET | RCD ARTICLE
Hello RCD watchers,
We've
reconstruct a YouTube article for our readers. Make sure to comment
below if this was a informative read and if you'll like more of this
kind of content each Friday.
This article is “Walk In Closet/Valentine Addition” themed article. This theme
was chosen because of valentine of course.
This article is a three-part article about walk in closets.
PART 1
This article will be about five easy steps to walk in closets for
couples. This is for redesigning and new designing process. Don’t forget
this is for budget friendly, luxurious, separate and combined walk in
closets.
Five easy steps to designing his & hers WALK IN
CLOSETS
- Interior designing questions
- Function of the space
- It’s all about inspiration
- Sketching process (consult the Architect)
- Tips & Tricks for this DIY project
*Function of the space!!
- Storing space for clothes
- Dressing space
- Glam space for women
- Grooming space for men
- Storing space for accessories
- Shoe racks
It's all about inspiration
Sketching process (consult the Architect)
For an architect or interior designer this is the fun part.
Here were you consult one or the other for a design or for advice. RC Designs uses your wishes to design a layout 2D or
3D and if needed the cost& planning for the design. And remember that advice
is always FREE.
Tips & Tricks for this DIY project
a) Tips for Space:
For small spaces:
- only apply the essentials
- 1-1.5m width as walking space is enough
- Less cabinets and more shelves
- Minimize hanging cabinets
- Go as high as you can
- Take in consideration with small space to be creative how you use your space.
For big spaces:
1) Set on paper your dressing routine.
- Use this to determine what is needed
- Use these mutual relations of the rooms around your walk-in closet
- Use this to sketch your layout
2) Combine the furniture
3) Artificial light is your friend by keeping the room private
with still enough light
4) Rugs can give a great look in your design
For closed spaces:
1) Be creative with choosing a door. "You can make the door be an
exterior wall design".
2) Making your door not noticeable is a perfect way in keep
this private
3) Take in consideration that the needed depth of the space is
important when choosing for closed space.
For open spaces:
1) Minimum area 3x3m is a perfect space for open walk-in
closet.
2) The opening must be direct to the bedroom or the bathroom.
For redesign your space:
Always first make layouts.
- Make layout of current design
- Make checklist of what is needed
- Make layout of dream design
- Use what is possible to redesign your new layout
For new design:
Always first make layouts.
- Make checklist of what is needed
- Always look for inspiration
- Use the checklist to take off what you don’t like about your inspiration options.
- Make layout of dream design
b) Tips for Budget
For making the small space option budget friendly:
- Make the doors multi-functional by using it as dressing space by placing a mirror and other side as shoe storage or accessories storage
For making the redesign option & big spaces option budget
friendly:
- Remove the entrée wall or door if you are redesigning a current closet space for open walk in closet
- Reuse furniture but remember the function of the current furniture is not set in stone.
- Maximize DIY options instead of buying a lot of new furniture.
PART 2
Walk in Closet concepts
- Double sided
- Island
- Peninsula
- Reach in closets
- Single sided
- Split double sided
- Split single sided
- Wrap around
PART 3
Our Walk in Closet project
- project for reorganize a nonfunctional costume room
- project for new house with new design closet
Info about this project:
This was a costume room that was not functional anymore and
the space wasn’t going to get any bigger. So the project was:
◦
clean out
◦
make a
pile of reuse and junk
◦
reorganize
◦
use a
label system for new clean costume room
◦ AND
MOST IMPORTANT MAKE IT FUNCTIONAL!!
The wrap around his and hers walk in closet
Info about this project:
This is house project needed 4 different closets. In which
we have two for kids room, one for guest room and one for master bedroom. I choose this project to present because it
shows the design process for a new walk closet.
So the project is interior design the walk in closet concepts for
definitive work drawings.
WE WILL ONLY DISCUSS ONE WALK IN CLOSET
PHASE 1
Sketch the usable area by making use of a layout
What do we have to work with?
- It must be a his and hers
- It has to be a walk in closet
- The area is 5.9 x 2.4m
PHASE 2
choose a closet concept
•
Different inspirations
•
Closet concept
PHASE 3


























Great article
ReplyDeleteThank you. You can watch the clips on my YouTube channel too
Delete