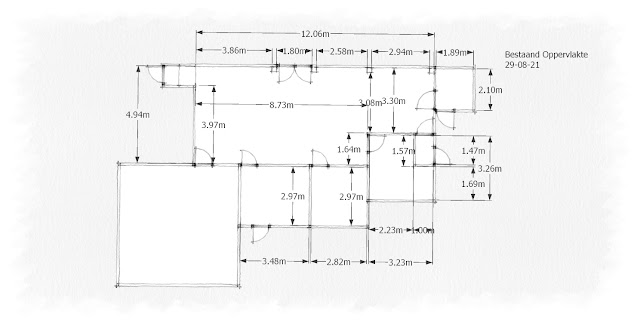Project update | Tuesday 19th October 2021
Hello RC Designs readers and watchers,
Today's project update will be about my current project. This week began with the ending of two project's and deadline of an ongoing project. This is my first start up project. The money is not important.The importance is that this client redesign her current house into an amazing functional nail salon.
Salon
The client wants a different design than discussed which means looking if the interior is possible to fit with her expectations.
The beginning
The client wanted an extension of her nail salon. I made an appointment for one on one consultation.
Discussing points:
- creating a kitchen
- closing the door towards the inside house
- removing the current windows
- a classroom/ extension salon
- creating a hallway to the toilet
- rearranging the washroom and creating an storage area in the washroom
- rearranging the storage area
Preliminary design
After the one on one consult I made an offer and sketch the current area.
Misinformed:
- their was a kitchen outside that I was not informed off so I had to measure that in the second consult
- the client didn't want a storage area in the washroom and existing storage room will not stay the same but will be rearrange into a different storage area for the nail salon
- The outside door was not aloud to be removed
After second one on one consult
I started to create the digital drawings because the client was very clear what she wanted. After designing that I mailed the drawings and waited about two weeks again for a response.
Third one on one consult
The client had some corrections.
- kitchen needs to be closed off from employees
- the employees need a entrance to the indoor hallway
- the client still wanted an hallway from house to the kitchen and employees room
- the current hallway was to narrow which was her exact asked measurement
- the client made clear the current salon would stay the same and it wasn't drawn like how it looks
- the garage needed to be measured
- the current salon needed to be a classroom instead of a salon now
- ** end of consult: the client decided to rearrange the garage for a classroom and salon which she would design and let me know
After third one on one consult
I sketch the new layout.I waited two weeks again for third consult. And she decided something entirely different.
The client adjustments.
- a room for the new salon
- L-corner pedicure
- waiting area
- manicure area
To be continued.












Comments
Post a Comment