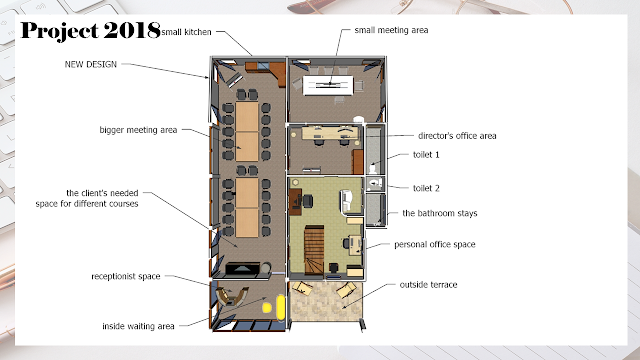Throwback Thursday June 17th 2021
This Throwback Thursday I'm discussing "M3 consultancy second office design". This is the first quarter of this year so will be posting the projects that are finished in January and February. The projects that are still going will be posted in June “the second quarter of 2018”.
This pro-bono project was for a starter up company for three brothers.This was a redesign and renovation of ground floor from a two story house.
Click the link below to watch:
RC Designs Back In Time projects "January 2018 till February 2018"
#RCDESIGNSJOURNEY | EP.14: REDESIGNING PROJECT| OFFICE ADDITION
Site visit:
During the site visit we had four room from a ground floor house to work with.
- garage
- kitchen
- bath and toilet
- downstairs bedroom
- outside toilet
Discussing the definitive design:
This was our first redesigning project for 2018.RC Designs had to
redesign the ground floor of a house into an office with teaching area
and conference room. The first consultation was the measurement of the
current ground floor. We started with 3D design of current state and the
preliminary design. The second consultation we discussed what worked
and what didn’t. We later made the definitive 3D design. The client also
wanted work drawings (2D Designs), are technical detailed drawings for
contractor when it comes to a redesigning project.
Current and New design layout:

BACK FACADE
NEW VS OLD DESIGN RIGHT FACADE
NEW VS OLD DESIGN RIGHT FACADE
NEW VS OLD DESIGN Definitive Design:
 |
| Garage into Lobby/waiting area |
 |
| Kitchen into office spaces |
 |
| Garage into classroom/meeting area |
 |
| Outside laundry room into private conference room |















Comments
Post a Comment